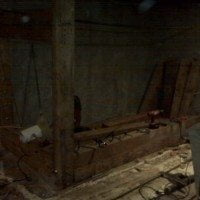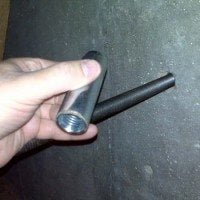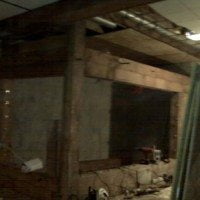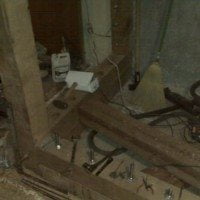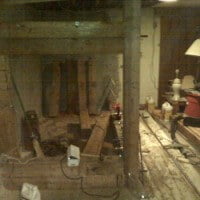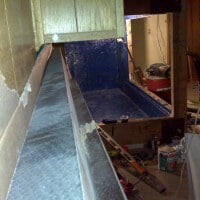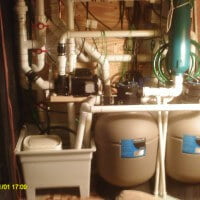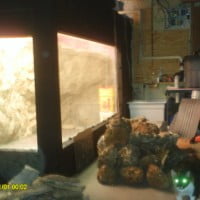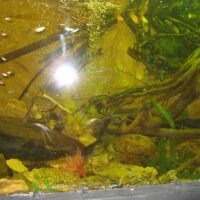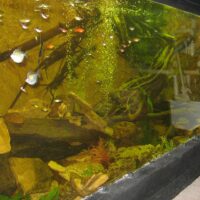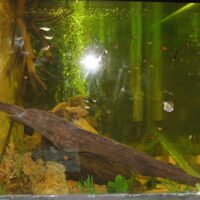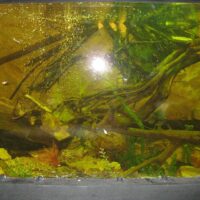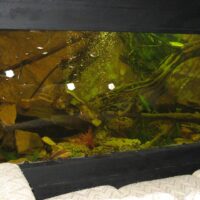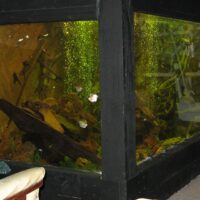We recently ran across a huge DIY Wood Fish Tank project using Sani-Tred. Rob Strngl from http://www.monsterfishkeepers.com built this huge 1700 gallon tank that’s dimensions are an amazing 10’x5’x4.5′.
I did some online research into other people’s large DIY builds for waterproofing plywood aquariums, but never found anything that I would want to do. The closest thing I found was poured concrete builds. But I figured there were ways to save on materials. There are lots of different purchasable units available out there too that would come close to the cost of building it, but it would be impossible to get it into the basement or would very much limit the size. We can’t have that.
My plan was to use a corner of the basement, taking advantage of the 8″ thick poured concrete walls and the floor of the house. Building a free-standing unit seemed like a waste of resources, as something that large would never get moved regardless. So I decided that I might as well use as much existing structure as possible, and I found my basement corner perfect for this.
My home is around 50 years old and there is no evidence that the floor has ever moved in relation to the walls. If the floors did drop a bit from the weight of the water, I was prepared to bolt the floor and walls together every foot or so, but luckily this didn’t happen. I would then use cedar 6×6’s as the window framing, using .75 inch threaded rod and .25 plate steel “washers” to hold it all together. If everything went perfect, I would have spent around 6-8k and been done in 3-4 months. In hindsight, I’m not sure that I would recommend this sort of build unless you have lots of skill and access to resources and can take a degree of personal defeat because its almost inevitable on something like this. Everything seemed so simple in theory and on paper, but doing it is another matter. I’m inherently lazy, so there was quite a bit of procrastinating also as this was mostly one miserably ponderous task after another or it could of been finished much faster. Like VLDesigns work, I don’t know where he got the energy to knock that thing out so fast. He must be a mutant. Needless to say, I went over my planned budget and time expectancy on this. And after several debacles I just had to take some breaks as well. An occasional smashed finger and being laid off also caused delays. I had help with the 400lb window and moving the rocks and sand into the tank, the rest I did by myself.
I started with clearing out a corner of the basement. Removing the paneling and wiring was easy, but the floor was a chore. Both the carpet backing and the tile were firmly stuck to the concrete floor and required scrapping. Lots of it. It took a better part of a week of working a few hours after getting home from work and several vertebra to clear a 12×6 spot on the floor. If I had known the work required, I probably would have bit the bullet and rented some sort of stripper. Off to the east-side…
Then it was time to prepare the concrete. This was undoubtedly the lousiest task of all. If this was outdoors, there would be no problem, but indoors with almost no ventilation; really it shouldn’t be done at all. First was the wire wheeling of the effervescence off the basement walls. I tested acid-etching on this stuff and it doesn’t penetrate it what so ever. So I had to wire wheel it with a right angle grinder, which makes a huge mess of things. I used some greatstuff foam in a can to create a little levee around the perimeter of my work area so that I could continually hose it down, with the run-off dregs accumulating in the lowest corner. Then I had my shop vac set up with a drain hose and valve going across the basement (finished) to the floor drain and I would vacuum up water as it accumulated. I used a non-toxic alternative to acid-etching since I was indoors. This was probably why it didn’t do to much to the effervescence on the walls as its not nearly as powerful as hydrochloric acid.
Efforts to prevent a mess were moot. I had buckets for washing feet, curtains of visqueen around everything and lots of duct tape around the work area. It didn’t matter, even with the constant hosing to try keeping the dust down. The house wound up with a nice layer of concrete dust on everything, looking like some sort of indoor winter wonderland. There is nothing neater than watching a dust storm get kicked up from just trying to climb into bed at night and for two weeks my nose was like a 30guage shotgun. It took two weeks of grinding to get the concrete surface to be an acceptable condition for epoxy or other coating. Another hindsight; I should have just rented a blasted sandblaster.
Next came the cedar framing. I opted for wood over concrete because I thought that using wood would be easier and less of a mess. I might regret that decision 20+ years down the road though. But realistically, I don’t foresee a problem as the wood is always dry as the rest of the basement, so I doubt there will be any rot. The wood structure does flex a bit, so any constant filling and emptying could work a seal loose eventually. So I leave it full to minimize this effect using incremental water changes of only 4 inches at a time and just do them a bit more frequently or several in a row. But the flexibility might be an advantage in an earthquake over a rigid concrete unit, which we seem to have at least every decade.
I did a rough build first before I started drilling anchor holes to get things the way I wanted it. I went totally freehand on this and didn’t worry too much about being square since I knew it was impossible when working with my sloping basement floor. All that had to be square were the window frames that I routed out and even that doesn’t need to be perfect. I did regret this decision later once I noticed that my boltholes were not even and didn’t look as clean as it could be. But the Mad Max look is cool too. It took forty, 3″ x 1″ female anchors for the .75″ threaded rod. I rented a Hilti drill for this, and even with it, drilling all the four inch deep or more, one inch holes was still some serious work as I hit solid aggregate and re-bar pretty much every time. Each of these anchors is good for at least 19,000lbs of pull out strength at 3″ deep or 25,000lbs at 4″ deep. The weight of the water is around 15,000lbs so each anchor could in theory hold the entire weight of the water easily not to mention just the lateral pressure that they’ll be subjected to. Piece of mind was the name of the game here since I’m not a structural engineer and I didn’t consult one.
My design ended up with the window being a foot off the floor for several reasons. This allowed room for the four rods that hold the corner piece in place to keep them from intersecting on the same horizontal plane. If I tried to only use one 6×6 as the base, then having the intersecting rods meet in that corner piece from two different sides would have effectively cut it in half, seriously compromising its strength. The four rods you see on the corner piece go through the wood structure in both directions and are anchored in the far concrete walls and help pull the whole structure together. The other reason was for more volume and I like the way it looks. It worked out great as there is only about a 4″ blind spot strip at the bottom of the 1′ base when you stick your face against the window. Then I used large pieces of .25 plate steel as the holding washers for these four rods in this important corner piece as well as a few other crucial spots. The largest of these support washers is 2’x3′, the smallest are 1’x1′ and they are screwed on in addition to being just a washer and help reinforce the wood junctions.
Once I had my window frames routed out, I Pond Armored it and siliconed the windows in. These were the two biggest mistakes I made. I had routed the corner piece to allow both windows to intersect together, leaving a nice 2×2 inch slot to slide the smaller window along side the bigger one. The problem ended up that when the window is slid into this slot it’s a total blind shot. I found that an air bubble was caught in this slot and displaced the silicon in some places. The result was a leak about 3.5 feet deep where the windows meet. Once drained and the window removed, I was able to see the bubble on both sides of the window cast in the silicon leaving only about 1/8 inch or less of actual fish tank sealant in spots. The solution was to fill the entire 2x2inch(4ft tall) slot solid with silicon before pushing the window into it. A waste of silicon, but at least there was no chance of air being trapped again as only silicon was being displaced as the window was pushed in this time.
I used GE1, and the edges of the acrylic was sanded and cleaned thoroughly with denatured alcohol to give the silicon every chance to bond. The resealing of the window was another month+ delay. It took several days to remove enough silicon to be able to remove the window, a day just to work the panel out, and then another few weeks to completely strip it down to be ready for the resealing and touching up the epoxy window frame. And then yet another month for the super-thick silicon beads to cure again. Everything about this project would take large time spans…
The biggest (and most expensive) mistake of all was going with the Pond Armor. The stuff works great, but not in any application where there is the slightest bit of flexing. It is too brittle. The manufacturer’s touting of flexibility enduring properties is hogwash. Even the most infinitesimal movement causes cracking with this stuff. I decided on Sanitred which worked right the first time and was as easy to put on as painting versus the spreading of a silly putty like epoxy. With the Sanitred, all these flex spots were generously coated with the LBR base before given 4 top coats. Four coats wasn’t necessary, but I sure liked the piece of mind that this almost 1/8″ thick rubber armored coating gives me, especially after the Pond Armor debacle.
Once I went with the Sanitred, I was up again in no time. I’m glad this happened though since before I would have left it with the plain blue, uninsulated Pond Armor background. With the extra delay, I put in this cool looking rock wall background from Replications Unlimited. The owner hooked me up with his new super flex panel that I was able to fold times four to get it into the tank. Any other of the products would have been too stiff to get it in between the overhead support rods. Lots of Greatstuff foam later, and its glued to the 2″ styrofoam sheeting that I also greatstuffed to the wall all the way up to the ceiling. This leaves an average of about 4″ of insulation on the walls of the tank, eating into the volume a bit more than I would have liked, but will make up for it in the winter months when I have to heat it. Besides, I couldn’t be happier with the look of the rock wall panels. I was worried that the buoyancy would rip it off the wall once under close to 5 feet of water, but so far it seems unfounded. If it ever does detach, I’ll set it on a frame of .50 PVC lattice work hung from the ceiling.
After the rebuild, I also decided not to continue to press my luck with the original 6′ depth. The Sanitred plywood aquarium waterproofing product probably would have succeeded at 6ft, and the structure already supported that much depth previously with the PondArmor. But the rockwall panel didn’t go that high either and I didn’t want to buy a whole new panel for just 12″ or less. So now it is just shy of 5ft deep, or around 1600gallons. This means I had to lose one of my two 55gallon rubbermaid preliminary sump containers. That just left the other 55gallon tub and the 90gal acrylic sump. Plumbing was kept ultra-simple with a solitary 4in siphon-overflow in lieu of trying to install a giant bulkhead through a bunch of 6×6’s. This overflow sits in a 6in diameter sump feed. This setup also allows me to easily adjust water depth. Eventually, I would ditch the open sump and go with a dual canister system. I also installed a utility sink and drain, 3 power lines and water. I put in four overflowing bulkheads that dump into the sink from the sump. This allows a drip system and quick water changes and a safety. The tub and sump were filled almost solid with 3 grades of Mattala matting. I determined that a full sheet of the finest weave of this stuff is about equal to 200 pot scrubbies. At $30 a sheet, it was a close trade off, except that I think these sheets are way more convenient. Also, I can get more of this matting in since it stacks cleanly versus a jumble of pot scrubbies. At the end of the siphon overflow as it dumps into the filter, I also have an old pillow. The pillow with the stuffing in a mesh bag is like a nice ready made filter sock. Just rinse and use. And finally, I had a spot at the end of the sump where I can put a charcoal filter. A kitchen trashcan fits nicely into this spot and with slotted holes only cut on the bottom, allows the water to back up and create the pressure needed to force it through even a thick sock full of charcoal. Some LRB from Sanitred also had a secondary function of providing an easy self-leveling mechanism for the sump on my sloped basement floor. Other self leveling products I wouldn’t trust to not deform or crack from the weight of the sump aquarium, especially as it thins out to nothingness. The LRB is a very solid polyurethane that is impervious to just about everything.

